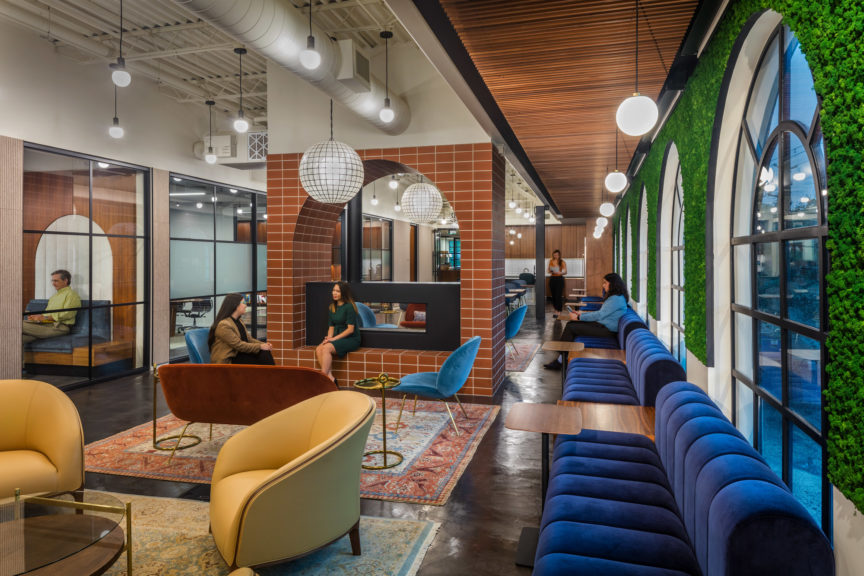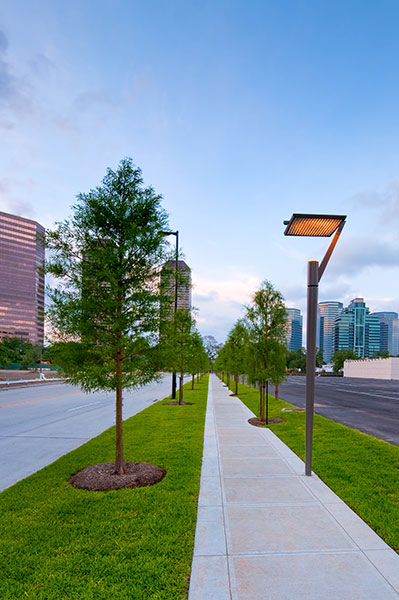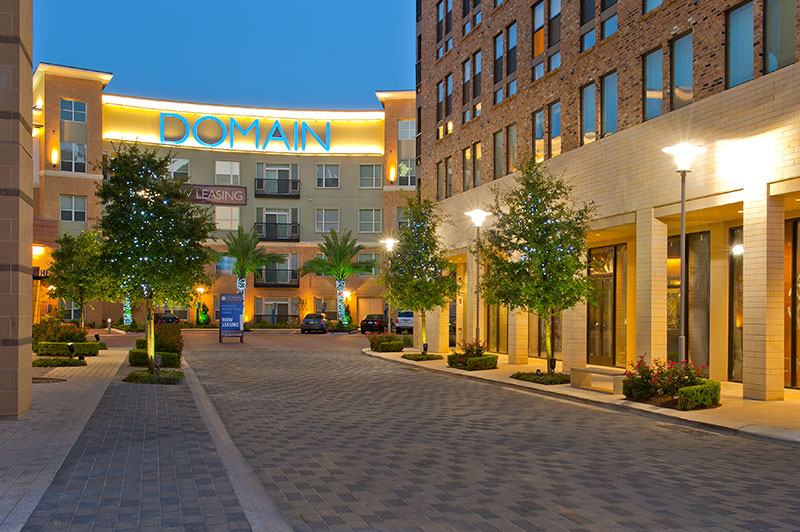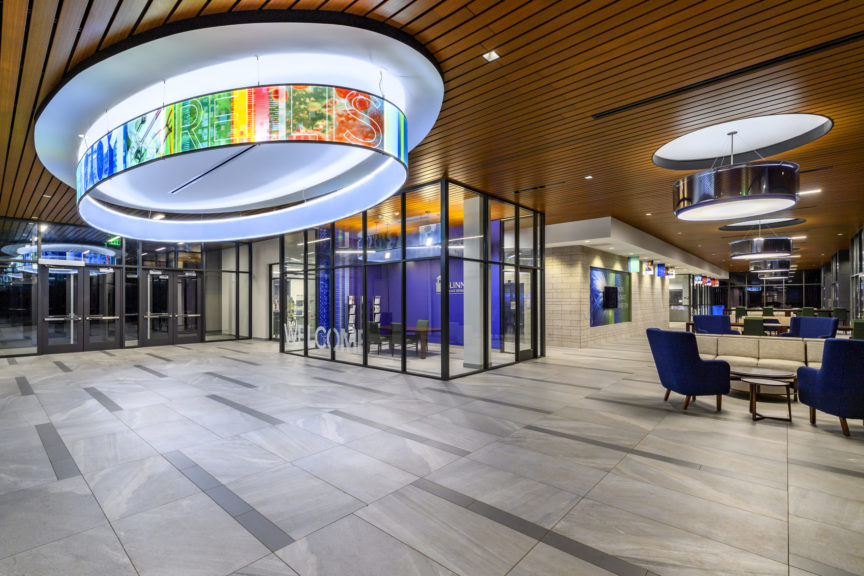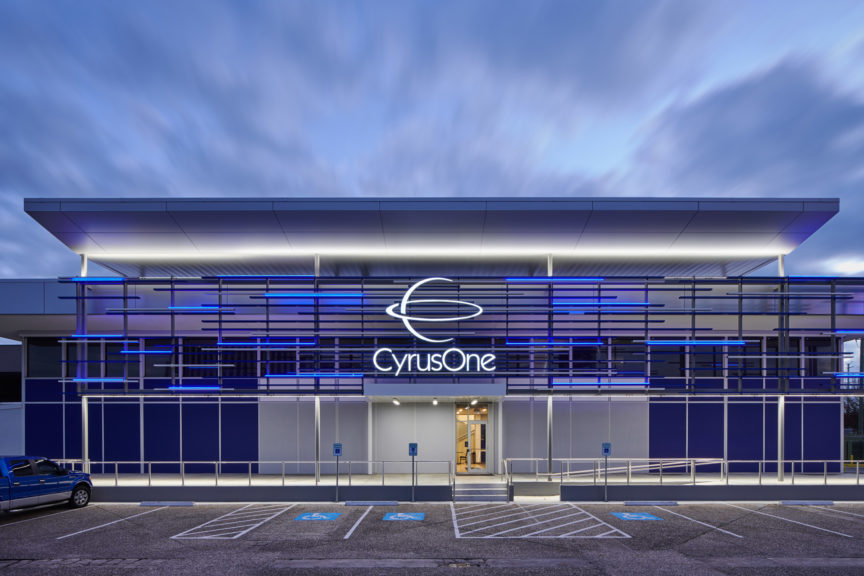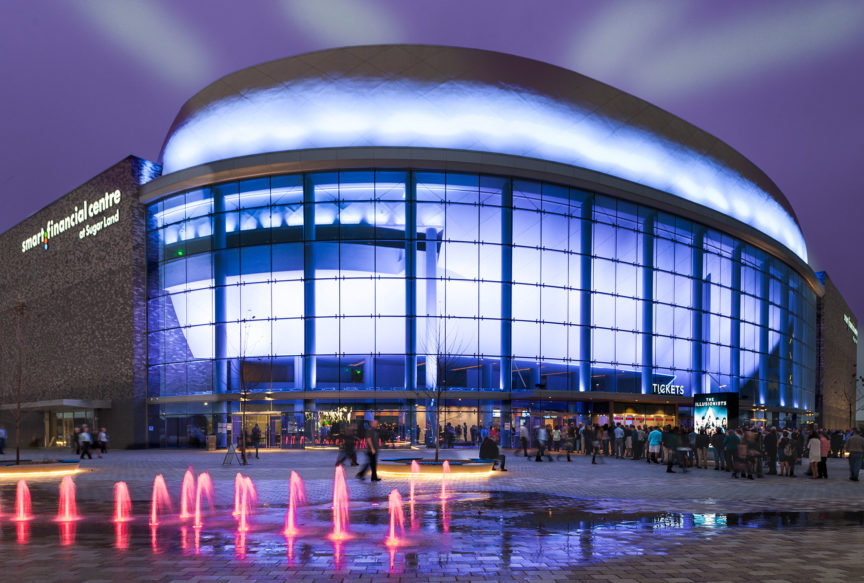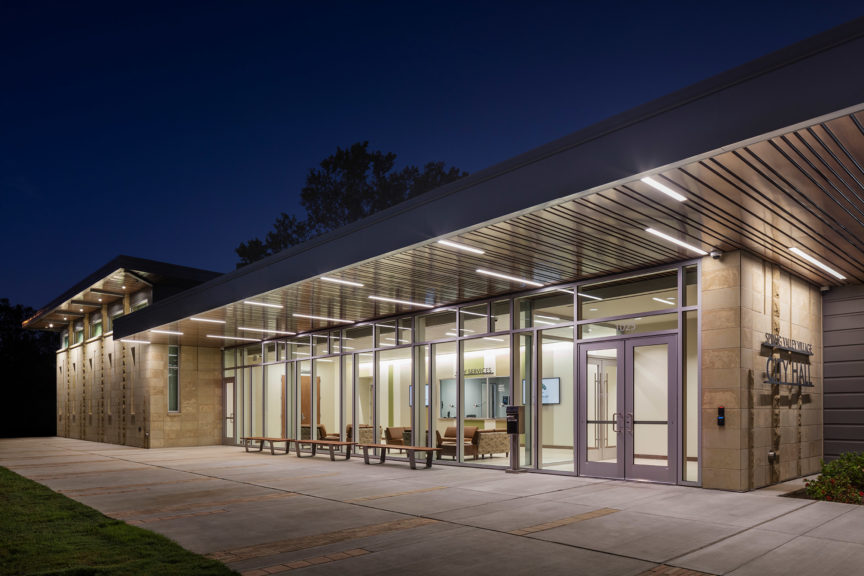Landmark Gymnasium
Landmark Gymnasium The Landmark Gymnasium, located at the corner of First and Louisiana streets, was reinstated to its original art deco design. LAI had the privilege of working with Infrastructure & Associates and Teal Construction on this amazing restoration of a historic landmark in Missouri City. Hurricane Harvey had destroy most of the structure but…




